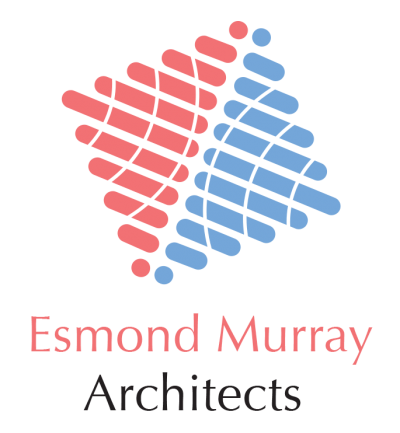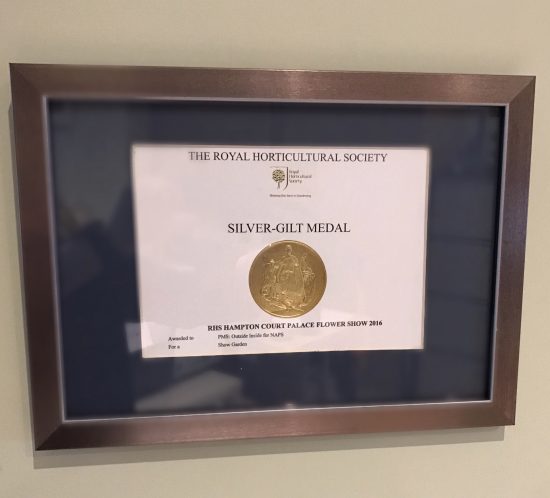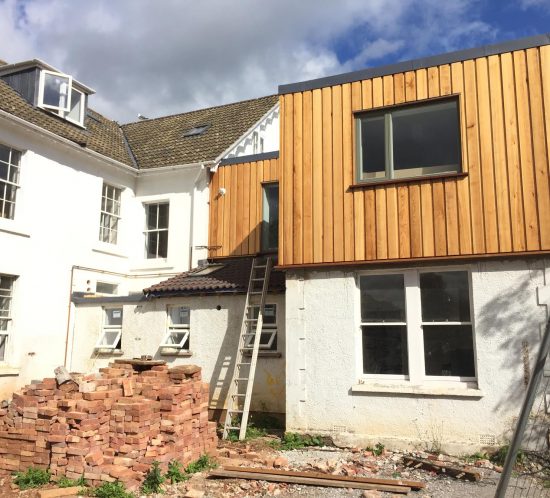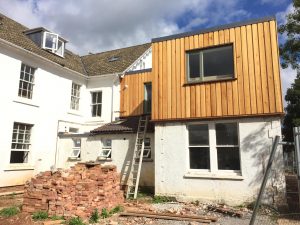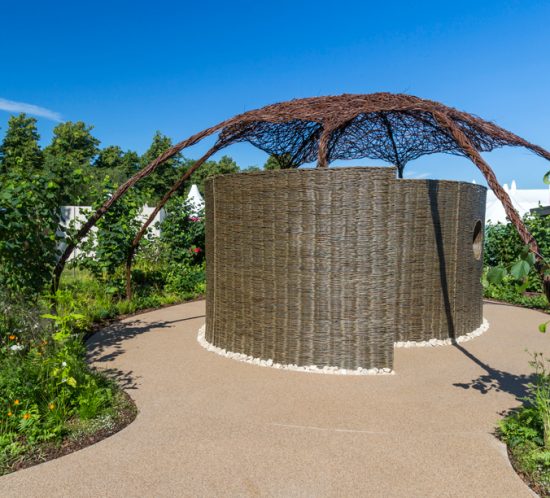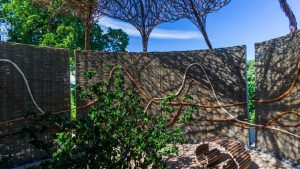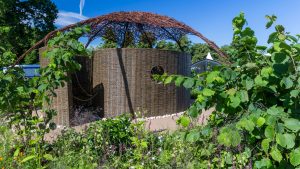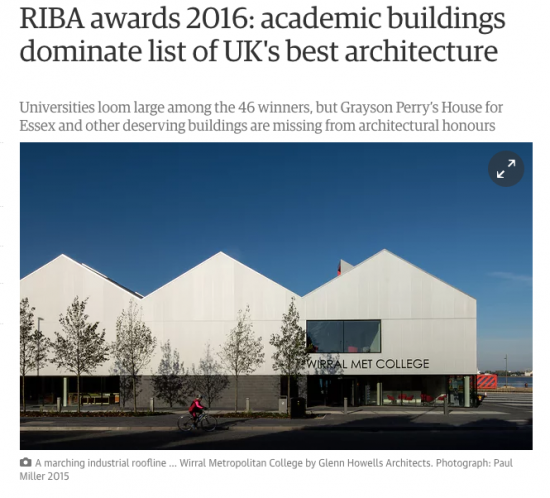Esmond Murray Architects Awarded Silver-Gilt Medal for Hampton Court Palace Project
We are delighted that the Outside Inside Garden won the Silver Gilt award at the 2016 Hampton Court Palace Flower Show!
Working with Landscape Architect Emma Bannister, the garden was inspired by the stories of those who suffer from severe PMS. The common native planting on the outside contrasts with the inaccessible space and distorted planting inside.
Visitors will first see an area of hazel woodland with native ferns and wildflowers. The inside of the garden is hidden from view behind a Somerset willow screen. As visitors walk along the curving path, the inside gradually reveals itself through gaps in the screen until a round window reveals the central feature – a corkscrew hazel in a bed of Bowles’ golden grass. These plants were grown by the Edwardian plantsman E A Bowles in an area of Myddelton House garden that he called his ‘Lunatic Asylum’. He referred to these plants as his ‘maniacs’.
The outside and inside are connected by the overarching willow and steel canopy – symbolising the effect of fluctuating hormones on the brain. The ends of the willow arches ‘snake’ around the bases of the multi-stemmed hazel trees in a style inspired by the land art installations of artists such as Andy Goldsworthy.
The outside planting includes recently coppiced hazel trees – symbolising energy, cycles and regeneration.
