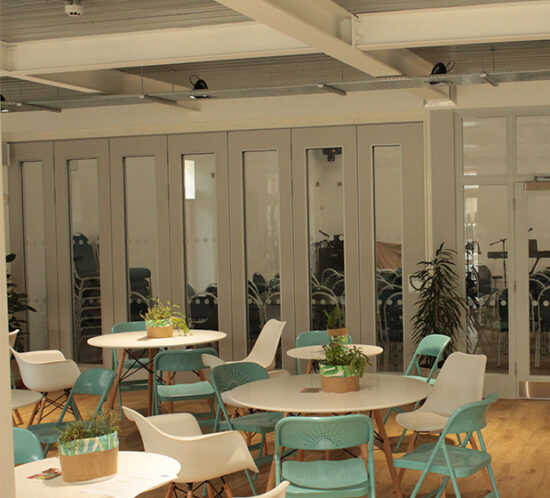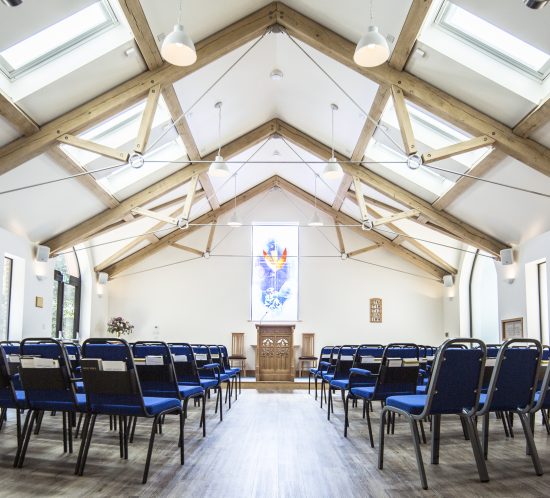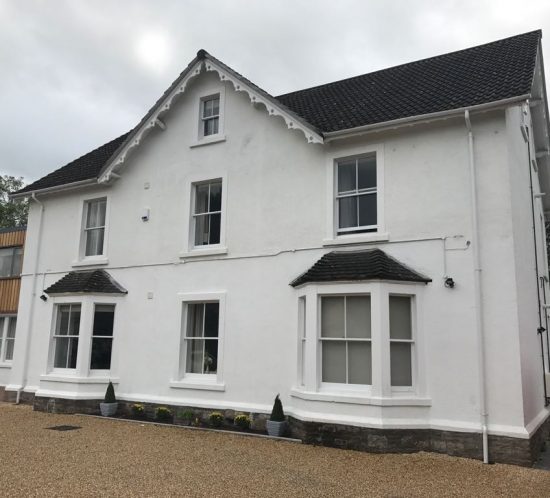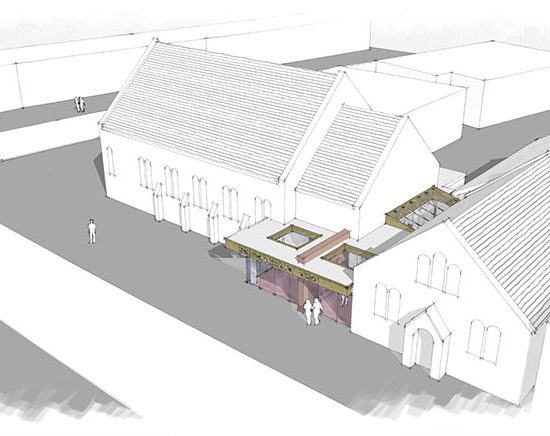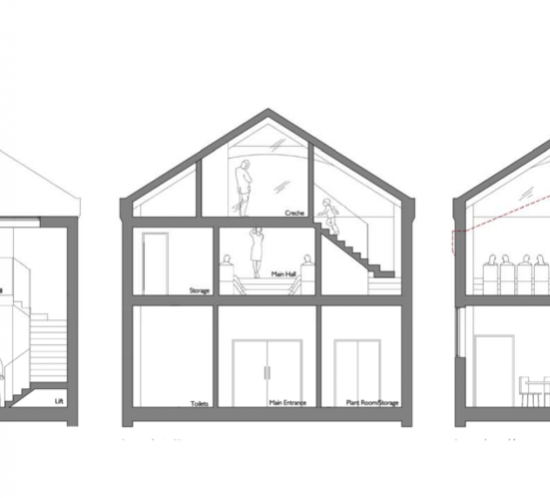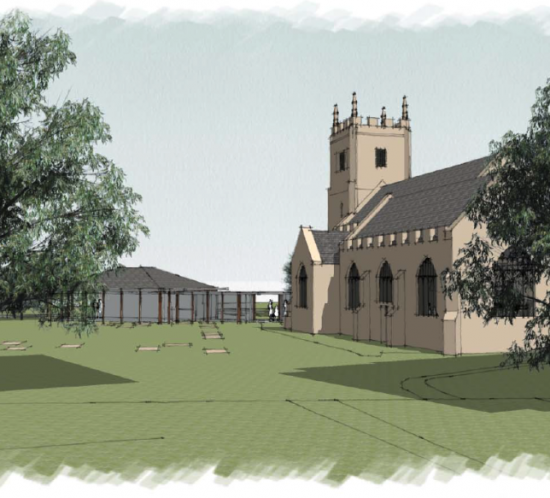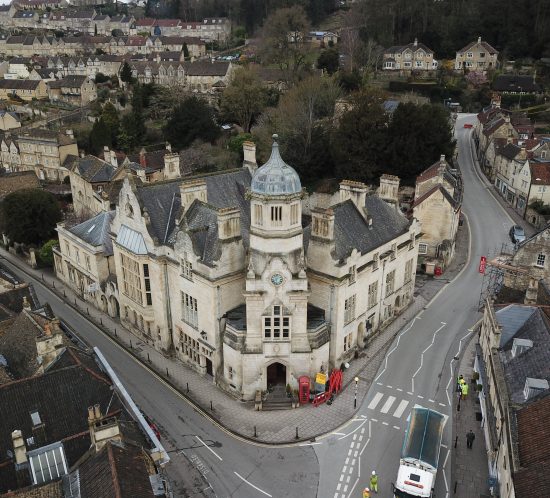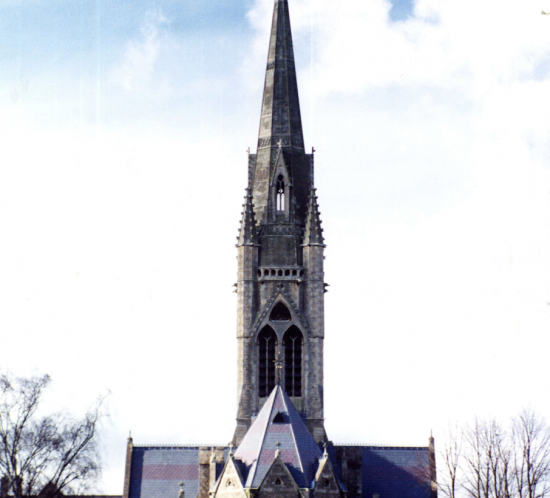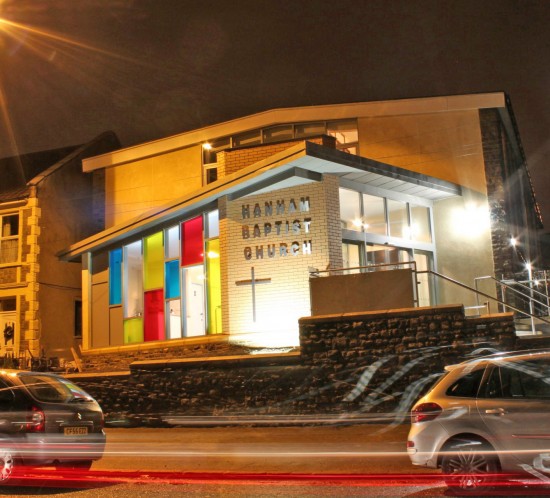Dorchester Community Church
The site for the Dorchester Community Church and the adjoining school were identified by the Duchy of Cornwall in its master plan for this new district on the edge of Dorchester.
The Dorchester Community church sold their site in Dorchester and moved into the new church in the Autumn of 2018
We were commissioned to re-design the interior, provide detailed construction drawings and make inspections of the work as it progressed.
The church now has a main worship area to seat approximately 200, a public café, three flexible meeting rooms, a creche and offices; in addition to male, female and disabled toilets and a lift between the ground and first floors.
The church, which is naturally ventilated, sits on one side of a piazza/car park and being the first church to be constructed in Poundbury has become a focal point for this new community.


